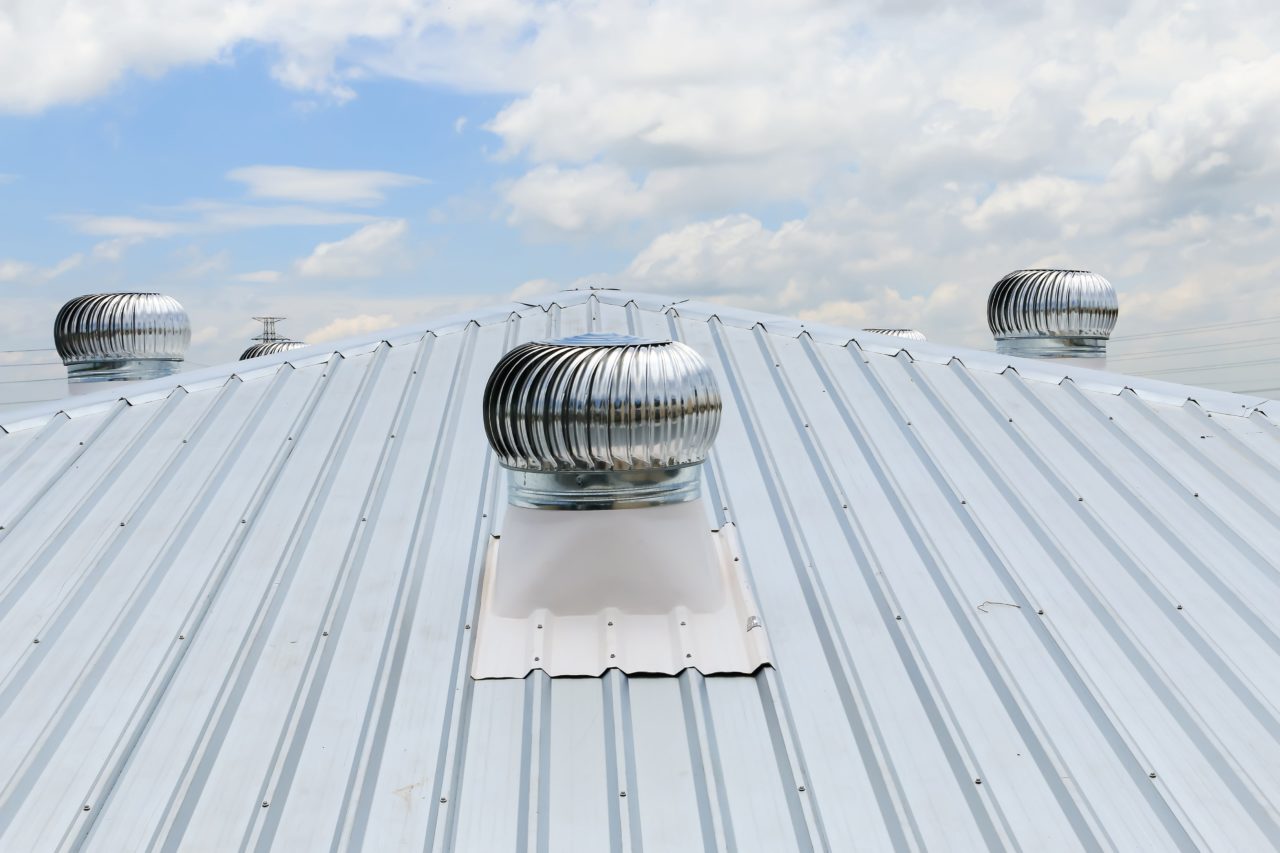Modern metal roofing materials are strong, light, and available in a wide range of designer hues. The underside of the metal can become searing hot when the summer sun pounds down. Without enough ventilation, heat and humidity can accumulate beneath the metal roofing, distorting the rafters and lowering the lifespan and energy efficiency of the roof. With a few additional considerations, the options for ventilating metal roofs are comparable to those of other popular roofing systems.
The addition of vents to any form of roof is very similar to installing any sort of ventilation system on a metal roof. However, there are a few straightforward guidelines that can help ease the process and guarantee that the vents are positioned to provide the greatest advantage.
Sealing Process
When it comes to tar, less is more. The final seal should be water and air tight after three thin layers are applied at specific spots throughout the installation. On flimsy roofs, avoid attempting to install vents. Instead of adding slatted vents on the roof if there is no sub-roof to support the metal roof, think about doing such.
Hot air rises, which is a well-known scientific fact, is what drives roof ventilation. There must be intake vents at the bottom of the roof and an exit route for hot air under the metal near the top of the roof. The air will rise and exit through the escape vents, providing a continual natural draught, so long as nothing obstructs the airflow between the intake and exit vents.
Choose the vent type(s) you want to install. This could involve installing basic slatted vents in the “A” section of the roof ridge or installing spherical “whirlybird” kinds around the roof to let hot air escape from the area between the rafters. Utilizing any of the several prefabricated vent designs currently on the market will require deciding which kind of vents are finest for the circumstance.
Preparing Your Roof
Get the roof area ready. This will entail choosing the vents’ location. Based on the size of the vents and the size of the roof, recommendations for spacing and placement will be provided for various vent sizes. Mark the area on the roof surface where the vent will go using a marker or a chalk line.
The vent’s body should be measured. Determine the size of the incision into the roof that will be required to place the vent into the space using the tape measure. Put those measures down on paper. Don’t forget to make room for the vent mechanism’s lip, which will fit over the entrance and rest on the roof.
Prepare the roof cuts’ outline. Outline the opening that needs to be cut into the metal roof using a marker or chalk line. Slice through the metal roof. To start, cut the marked area with the skill saw until the hole enables simple visual access to the attic’s interior. Apply a thin layer of tar to the hole’s borders with the tar brush. This will aid in forming the first seal between the vent mechanism and the metal roof. Put the vent in its proper place. When necessary, drill starter holes to secure the unit using the screws included in the installation kit.
Around the vent’s edge, apply a second layer of tar. Any exposed area between the lip and the metal roof will be filled in with the assistance of this. Seal the bottom. Apply extra tar to the exposed hole’s underside as you move into the attic area, then install any medallions or cover plates that came with the installation kit. Use the included screws to secure.
Types Of Vents:
Intake Vents
The typical location for intake vent installation is in the soffit beneath the roof eaves because it is the lowest point on the roof. Cutting holes in the soffit board and covering them with louvred vent panels is an antiquated but still effective technique for ventilating the soffit. The size of the roof determines how many separate vents are needed. Modern contractors typically use perforated soffit during new construction, which offers a continuous intake vent throughout the length of the soffit.
Ridge Ventilation
Venting is a little more difficult for a finished attic, but it’s still important. Airflow enters through soffit vents, moves upward through each rafter space, and exits through a ridge vent at the roof peak. To allow hot air to escape, special metal ridge caps are installed along the length of the roof ridge. These caps have a narrow perforated strip that is concealed by a flap of roof-matching metal. Metal ridge caps are not visible to untrained eyes when placed properly.

